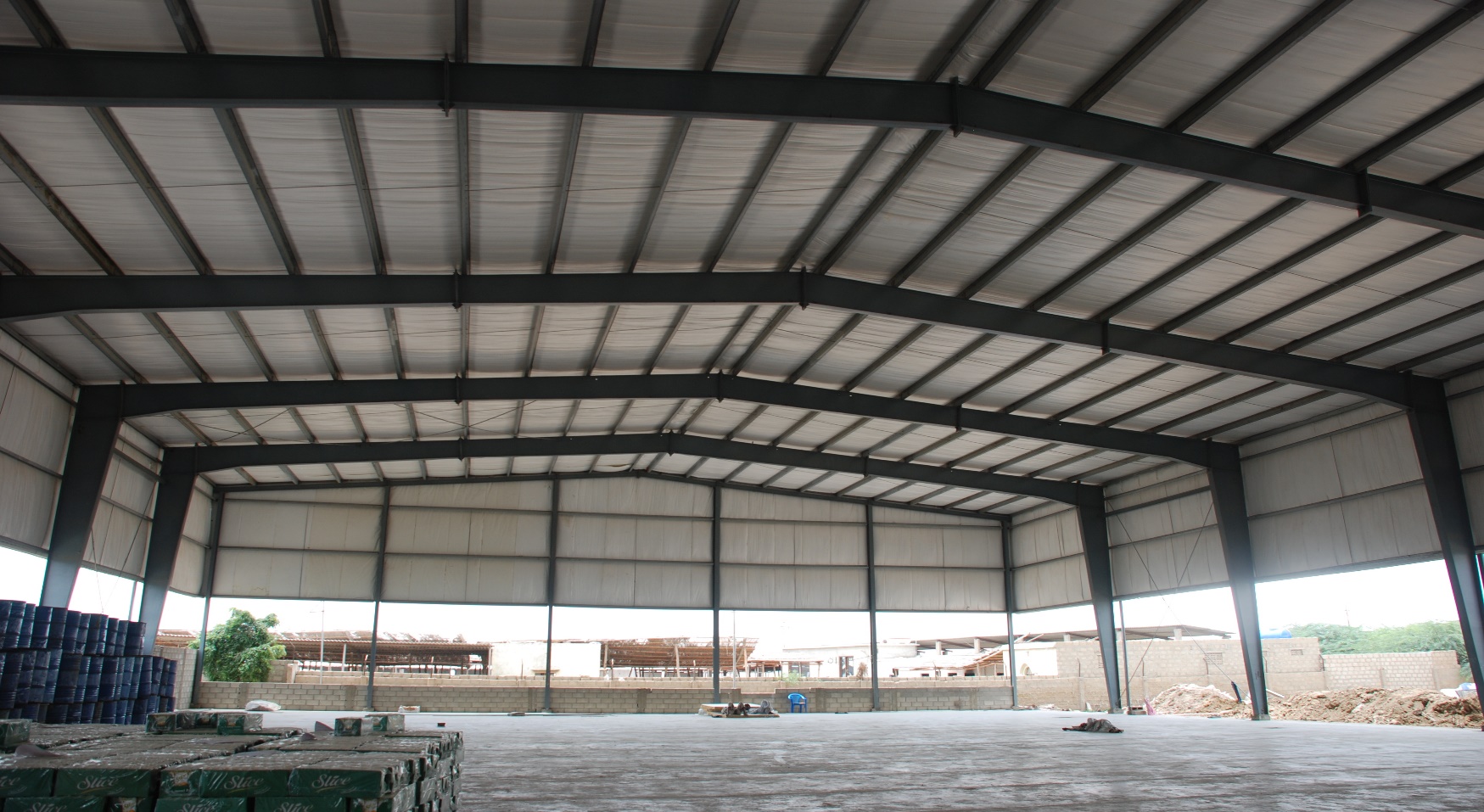



Pre-Engineered Building Concept
Pre-Engineered buildings are the structures that are built using structural steel framing system specifically engineered at factory and assembled on site as per client design requirements.
Depending on the customer’s needs, these structures can include skylights, wall lights, turbo vents, ridge ventilators, louvers, roof monitors, doors & windows, trusses, mezzanine floors, fascias, canopies, crane systems, insulation, and more. All of the steel structures are custom designed to be lower in weight and more durable.