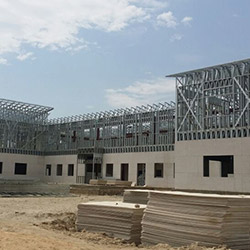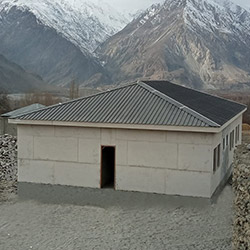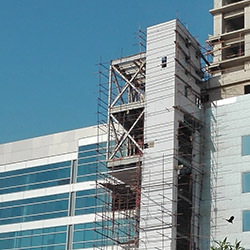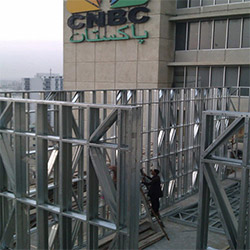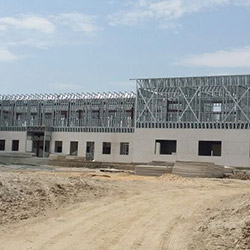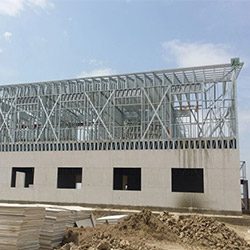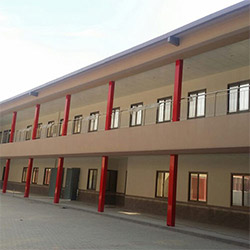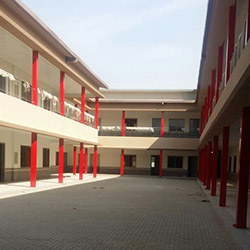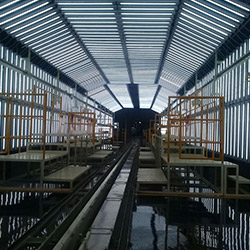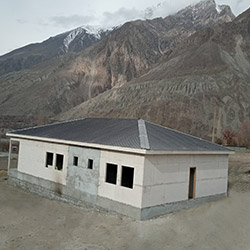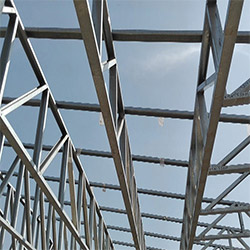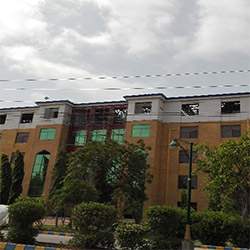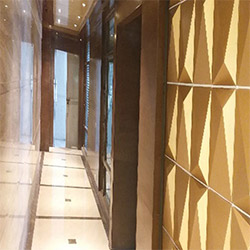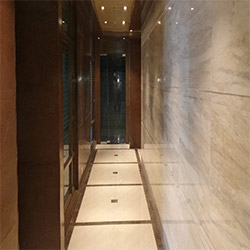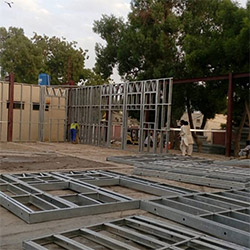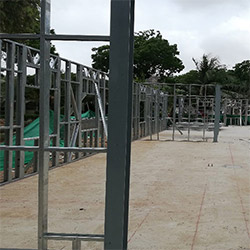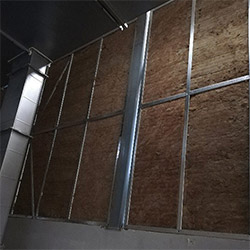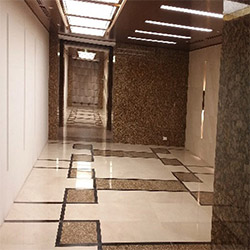


LGS BUILDINGS
THE CONCEPT OF LIGHT GAUGE FRAMED STEEL STRUCTURE (LGFSS)
Light Gauge Framed Steel Structure (LGFSS) is based on factory made galvanized light gauge steel components produced by the cold forming method assembled as panels at site forming structural steel framework of a building and varying roof, wall and floor construction.
Light Steel Frame members can also serve as both primary structures and secondary structures. An example of the Light Steel Framing used as primary structures is the webbed steel trusses. Steel studs act as secondary structures by providing lateral support to exterior wall finish since they rely on the primary structure for support.
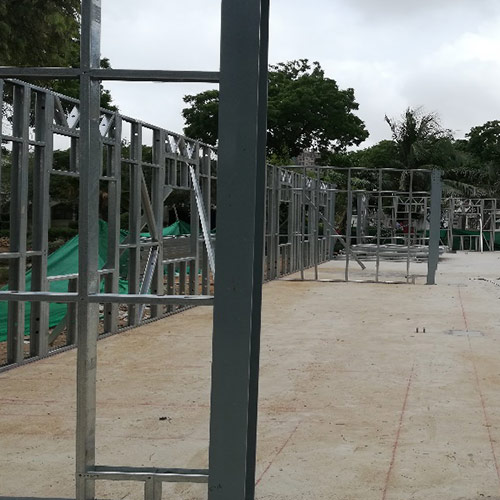
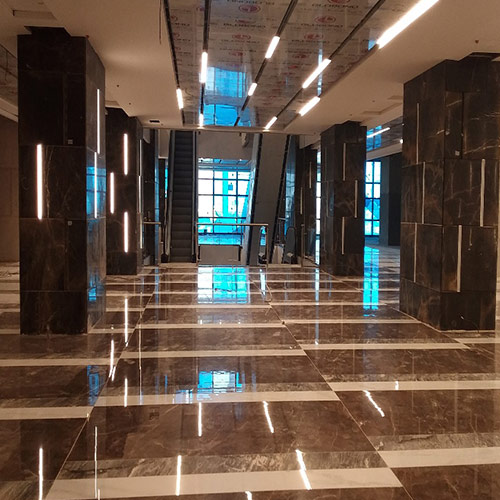
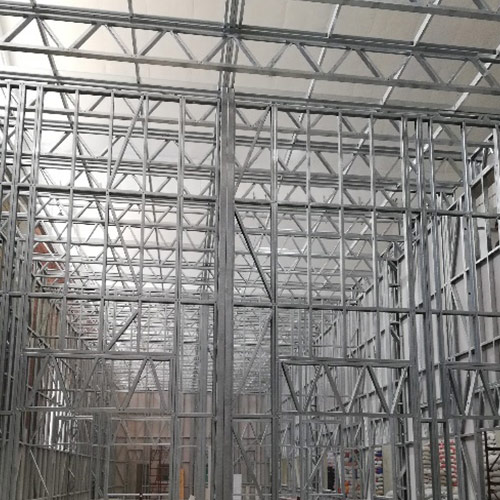
LGSS & Wall Partitions
Pakistan Insulation (Pvt) Ltd offers a wide range of non-load bearing light weight partition systems. These partition systems can be implemented in the design of any types of building including residential housing and apartments, commercial and industrial properties. These light weight partition systems are designed to offer high performance to meet the most demanding fire resistance, sound insulation and height requirements.
Pakistan Insulation (Pvt) Ltd offers quick and simple seed of installation constructed from high quality components, our partitions are guaranteed to perform. Our light weight wall partition provides satisfaction and reassurance in knowing that these components have been comprehensively tested together to ensure their performance and that all our support extends from concept to site.
Light Gauge Framed Steel Structure (LGFSS) is based on factory made galvanized light gauge steel components produced by the cold forming method assembled as panels at site forming structural steel framework of a building and varying roof, wall and floor construction.
Light Steel Frame members can also serve as both primary structures and secondary structures. An example of the Light Steel Framing used as primary structures is the webbed steel trusses. Steel studs act as secondary structures by providing lateral support to exterior wall finish since they rely on the primary structure for support.
FrameCad Software
FRAMECAD software is in use at Pakistan Insulations Private Limited for design, engineering calculations, structural analysis, detailing and roll forming machine control. It Provides extreme accuracy and efficiencies in the construction process, reduces cost of engineering, design, waste and labor.
Our software provides end-to-end process integration in the design and production of cold formed steel buildings with FRAMECAD manufacturing solutions. With FRAMECAD software you can get best design efficiency and minimize project delays.
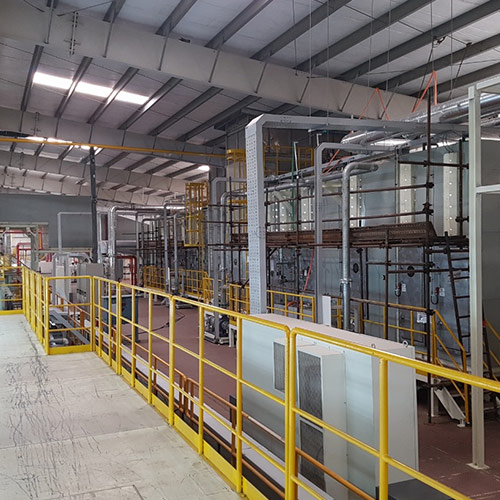
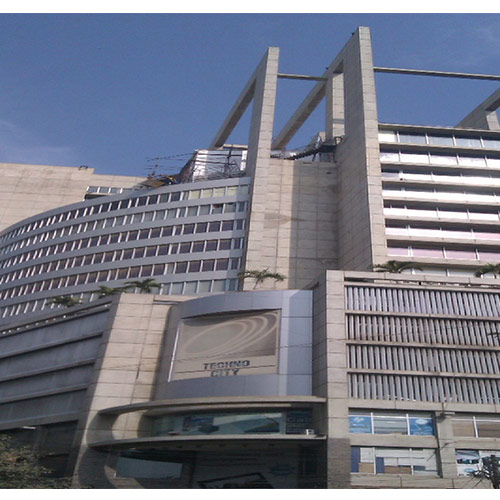
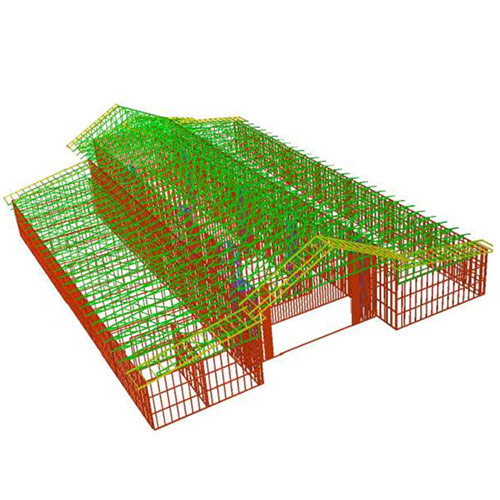
Advantages Of Light Gauge Steel Framing system
- Buildability
In light gauge steel framing construction, structural and nonstructural members are produced in factory. This would decrease works at project site, declines waste, and enhance quality of construction.
- Lightweight
The weight of light weight steel framing system is considerably low which require smaller size of foundation, and can be handled easily.
- Strength
The light gauge steel has great strength even though its weight is low.
- Design Flexibility
The strength of light gauge steel frames permits longer spans, larger open spaces without the need for intermediate columns or load bearing walls.
- Speed of Construction
The structural steel frame can be erected quickly since the structural members are prefabricated and can be easily handled due to their lightweight.
- Structural Safety
The strength and noncombustible properties of steel enables it to withstand fires, earthquakes, and hurricanes.
- Remodel Easily
Light gauge steel frame construction can be modified at any point in its life service. Non-load bearing walls can be readily relocated, removed or altered.
- Recyclable
LGSS is 100% recyclable and environment friendly.
