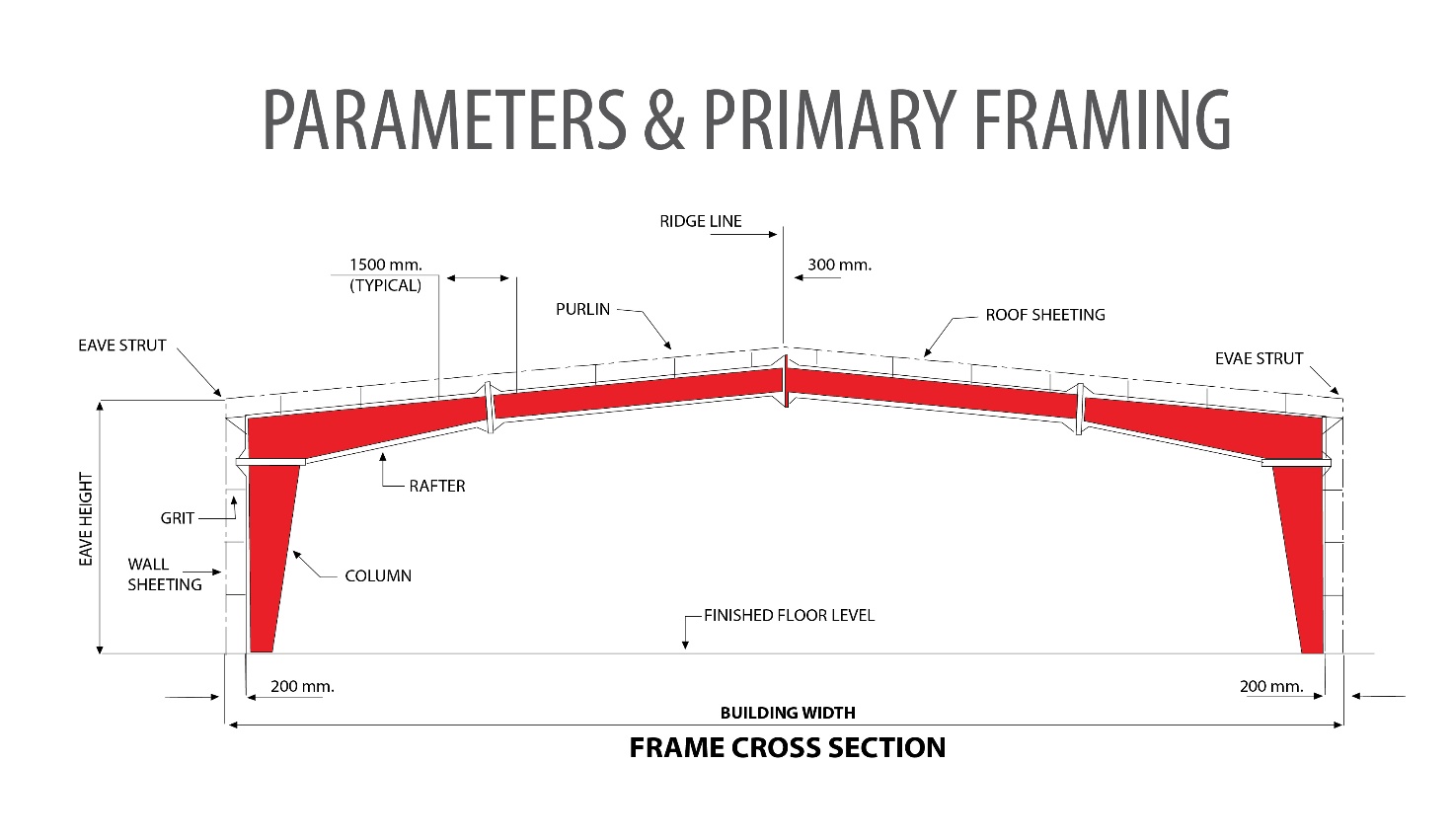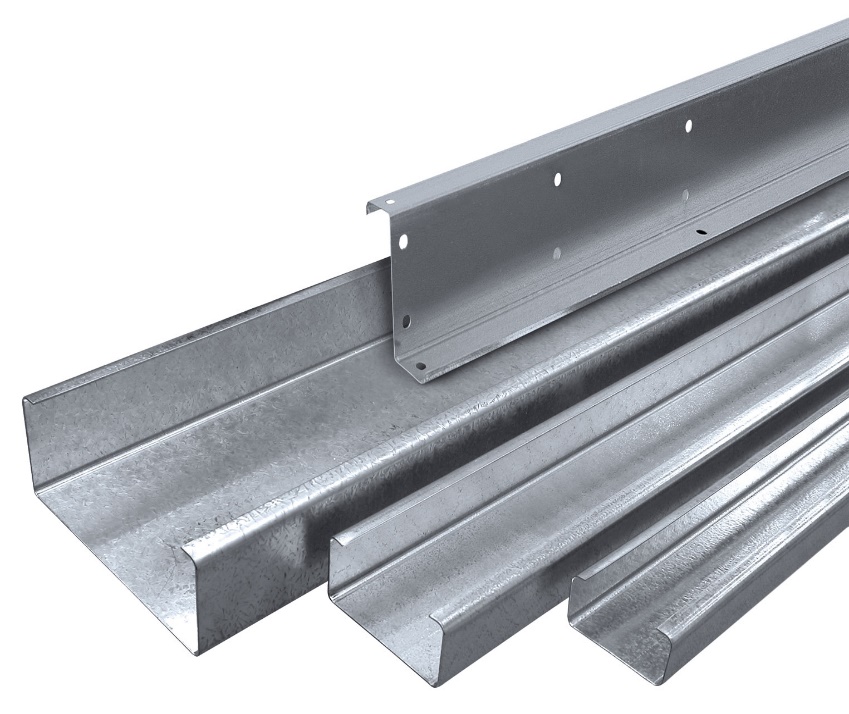



Primary Framing
Our Pre- Engineered buildings are custom-designed to meet your exact requirements. The most common Primary Framing systems are shown below.
Primary Built-Up Members: Minimum yield strength is 34.5 kN/ cm2
Pakistan Insulations Pvt. Limited uses High grade steel plate conforming to ASTM A 572M Grade 345, Factory painted with a minimum of 35 microns (DFT) of corrosion protection primer.
Secondary Framing
Secondary structural members are used to support the wall and roof panels. Purlins are used on the roof; girts are used on the walls and eave struts are used at the intersection of the sidewall and the roof.
Secondary structural members also act as struts that help in resisting part of the longitudinal loads that are applied on the building such as wind and earthquake loads
They are used to Provide lateral bracing to the compression flanges of the main frame members thereby increasing frame capacity.
