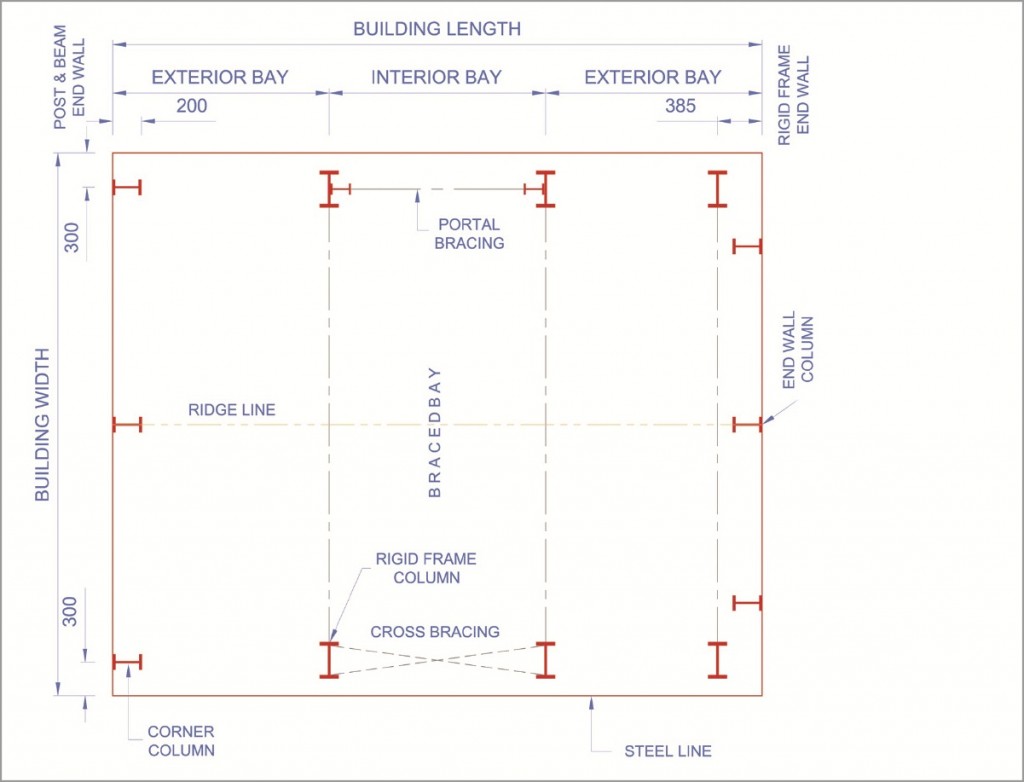



Basic Parameters
Building Width/Steel Line:
Building Width: is defined as the distance from outside of eave strut of one sidewall to outside of eave strut of the opposite sidewall.
Building Length: Distance between both end wall columns or girts (whichever is greater) is called building length.
Building Height: can be defined in three different ways.
- Clear Height:is defined as the height of building from the FFL to the bottom flange of main frame rafter at knee location. It is minimum possible clear height throughout the building.
- Eave Height:of the building is the distance between the finish floor level to the top of outer point of eave purlin or eave strut.
- Peak/Ridge Height:is the distance between the FFL and highest/peak point of the building (ridge line.)
Roof Slope: is the angle of roof with respect to horizontal. Any particular roof slope is possible, however generally roof slope 0.5:10 to 1.5:10 is used considering the economy and aesthetics. For bulk storage roof slope is also dependent upon the angle of repose of that particular material.
- Primary Framing: Main Frames, End Frames and Crane System are called primary frames. These frames are designed for full bay loading as backbone of metal building.
- Secondary Framing: These frames consist on Purlins and Girts used to support roof and wall sheeting.
Bay Spacing: The space between the center lines of frames or primary supporting members in the longitudinal direction of the building.